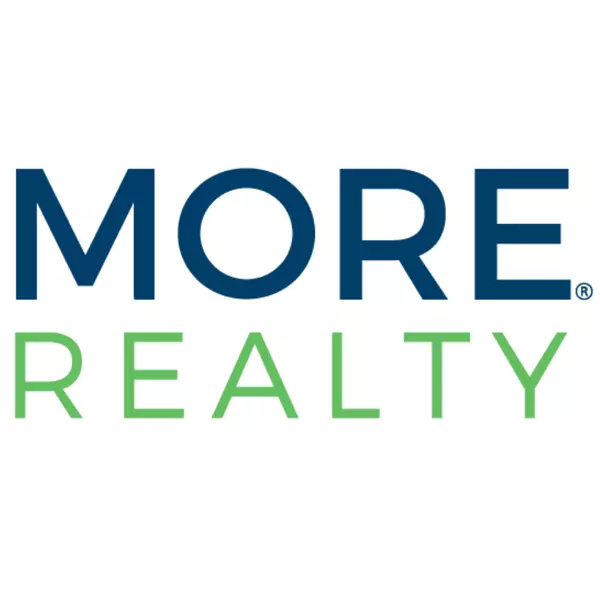Bought with eXp Realty LLC
$550,000
$509,900
7.9%For more information regarding the value of a property, please contact us for a free consultation.
4 Beds
2.1 Baths
2,369 SqFt
SOLD DATE : 03/23/2023
Key Details
Sold Price $550,000
Property Type Single Family Home
Sub Type Single Family Residence
Listing Status Sold
Purchase Type For Sale
Square Footage 2,369 sqft
Price per Sqft $232
MLS Listing ID 23549207
Sold Date 03/23/23
Style Stories2
Bedrooms 4
Full Baths 2
HOA Y/N No
Year Built 2002
Annual Tax Amount $4,479
Tax Year 2022
Lot Size 5,227 Sqft
Property Sub-Type Single Family Residence
Property Description
Chic Details & Sustainable Bamboo Flooring Throughout. Welcoming Foyer w/High Ceiling, Shiplap & Tiled Risers. Charming Kitchen w/SS Apps, Pantry, EatBar; Opens to Living Rm Drenched in Natural Light. South Facing Bank of Windows, Lovely Fireplace Mantel. Dining Rm Opens to Formal Living w/Bay Window. Serene Owners Suite; Soaker Tub, Shower, Double Closet & Bay Window. 4th Bed Feels Like Bonus. Bk Yard is Fenced & New Sod. Salmon Creek Trail, Shopping & Freeway Nearby. Offer deadline set 3/6/23
Location
State WA
County Clark
Area _42
Zoning R1-6
Rooms
Basement Crawl Space
Interior
Interior Features Bamboo Floor, Ceiling Fan, Garage Door Opener, Granite, Hardwood Floors, High Ceilings, Laundry
Heating Forced Air
Cooling Central Air
Fireplaces Number 1
Fireplaces Type Gas
Appliance Dishwasher, Disposal, Free Standing Gas Range, Granite, Microwave, Pantry, Stainless Steel Appliance
Exterior
Exterior Feature Fenced, Patio, Yard
Parking Features Attached
Garage Spaces 2.0
View Y/N false
Roof Type Composition
Accessibility UtilityRoomOnMain
Garage Yes
Building
Story 2
Foundation Concrete Perimeter
Sewer Public Sewer
Water Public Water
Level or Stories 2
New Construction No
Schools
Elementary Schools Anderson
Middle Schools Gaiser
High Schools Skyview
Others
Senior Community No
Acceptable Financing Cash, Conventional, FHA, VALoan
Listing Terms Cash, Conventional, FHA, VALoan
Read Less Info
Want to know what your home might be worth? Contact us for a FREE valuation!

Our team is ready to help you sell your home for the highest possible price ASAP

GET MORE INFORMATION







