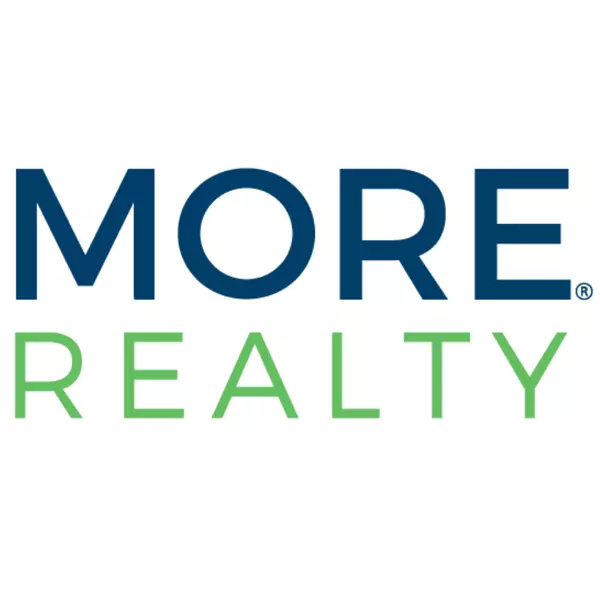Bought with Non Rmls Broker
$755,000
$750,000
0.7%For more information regarding the value of a property, please contact us for a free consultation.
3 Beds
2 Baths
1,585 SqFt
SOLD DATE : 03/21/2025
Key Details
Sold Price $755,000
Property Type Single Family Home
Sub Type Single Family Residence
Listing Status Sold
Purchase Type For Sale
Square Footage 1,585 sqft
Price per Sqft $476
MLS Listing ID 322681224
Sold Date 03/21/25
Style Stories1, Ranch
Bedrooms 3
Full Baths 2
HOA Fees $4/ann
Year Built 1979
Annual Tax Amount $5,257
Tax Year 2024
Lot Size 2.250 Acres
Property Sub-Type Single Family Residence
Property Description
One of a kind, This 3 bedroom 2 bathroom home has a cozy living room with wood vaulted ceilings and wood-burning stove offering a perfect spot to unwind. Whether it's work or play, this home offers the perfect space to meet your needs. Outside, find ample room on your 2.25 acres and 2 detached garages for your hobbies or storage. Nestled amidst the trees, this property provides a secluded retreat just minutes from town. Truly a treasure in Woodside Ranch which borders the nation forest. Same owner since 1996, this home has has been meticulously maintained and has pride of ownership written all over it. Don't miss this rare find in Woodside Ranch at a great price!
Location
State OR
County Deschutes
Area _320
Zoning RR10
Rooms
Basement Crawl Space
Interior
Interior Features Hardwood Floors, High Ceilings, Tile Floor, Wallto Wall Carpet
Heating Heat Pump
Cooling Central Air, Heat Pump
Fireplaces Number 1
Fireplaces Type Stove, Wood Burning
Appliance Builtin Oven, Builtin Range, Builtin Refrigerator, Dishwasher, Microwave
Exterior
Exterior Feature Deck, Spa
Parking Features Detached
Garage Spaces 4.0
View Territorial, Trees Woods
Roof Type Composition
Garage Yes
Building
Lot Description Private, Secluded, Trees, Wooded
Story 1
Foundation Stem Wall
Sewer Septic Tank
Water Public Water
Level or Stories 1
Schools
Elementary Schools R E Jewell
Middle Schools High Desert
High Schools Caldera
Others
Senior Community No
Acceptable Financing Cash, Conventional
Listing Terms Cash, Conventional
Read Less Info
Want to know what your home might be worth? Contact us for a FREE valuation!

Our team is ready to help you sell your home for the highest possible price ASAP







