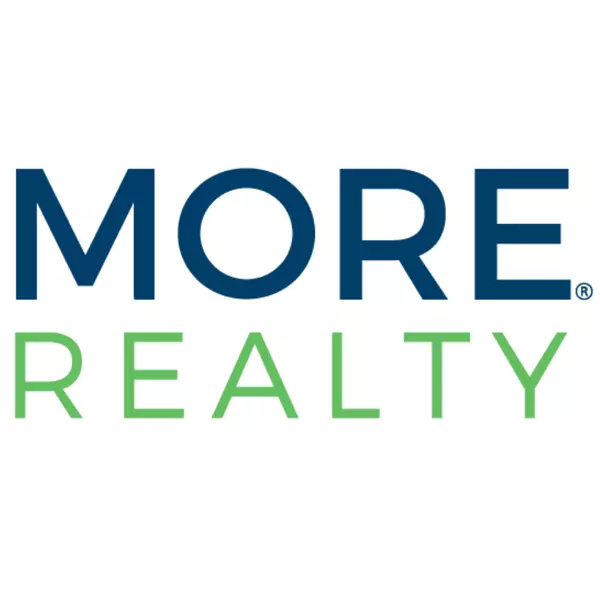Bought with Cascade Hasson Sotheby's International Realty
$1,317,000
$1,395,000
5.6%For more information regarding the value of a property, please contact us for a free consultation.
3 Beds
2.1 Baths
3,527 SqFt
SOLD DATE : 04/02/2025
Key Details
Sold Price $1,317,000
Property Type Single Family Home
Sub Type Single Family Residence
Listing Status Sold
Purchase Type For Sale
Square Footage 3,527 sqft
Price per Sqft $373
MLS Listing ID 271387553
Sold Date 04/02/25
Style Capecod
Bedrooms 3
Full Baths 2
Year Built 1931
Annual Tax Amount $9,614
Tax Year 2024
Property Sub-Type Single Family Residence
Property Description
425 Kenwood Rd -effortlessly appealing. "A combination of simplicity and functionality” describes the classic New England style Cape Cod. Located on the Lakewood Peninsula, this lovely cottage sits on a private lot that includes a covered front porch, side porch, detached garage, and a sweet rooftop deck. Original wood floors, beautifully sculptured fireplace, shuttered windows, multiple built-ins, and inviting spaces are highlighted by the home's amazing amount of light. Tons of bonus space and storage on the lower level. Walk score of 73 - hoof it to your lake easements, parks, river, and shopping. And to top it all off, there's a great detached studio space patiently waiting for someone's creativity. Historic charm. Modern comforts. Clean and simple beauty.
Location
State OR
County Clackamas
Area _147
Rooms
Basement Partially Finished, Storage Space
Interior
Interior Features Hardwood Floors, Laundry, Slate Flooring, Soaking Tub, Washer Dryer, Wood Floors
Heating Forced Air
Fireplaces Number 2
Fireplaces Type Gas
Appliance Disposal, Double Oven, Free Standing Range, Free Standing Refrigerator, Microwave, Range Hood, Stainless Steel Appliance, Tile
Exterior
Exterior Feature Deck, Fenced, Gazebo, Porch, Sprinkler
Parking Features Detached, PartiallyConvertedtoLivingSpace
Garage Spaces 1.0
Roof Type Composition
Garage Yes
Building
Lot Description Private
Story 2
Foundation Concrete Perimeter
Sewer Public Sewer
Water Public Water
Level or Stories 2
Schools
Elementary Schools Forest Hills
Middle Schools Lakeridge
High Schools Lakeridge
Others
Senior Community No
Acceptable Financing Cash, Conventional, FHA
Listing Terms Cash, Conventional, FHA
Read Less Info
Want to know what your home might be worth? Contact us for a FREE valuation!

Our team is ready to help you sell your home for the highest possible price ASAP







