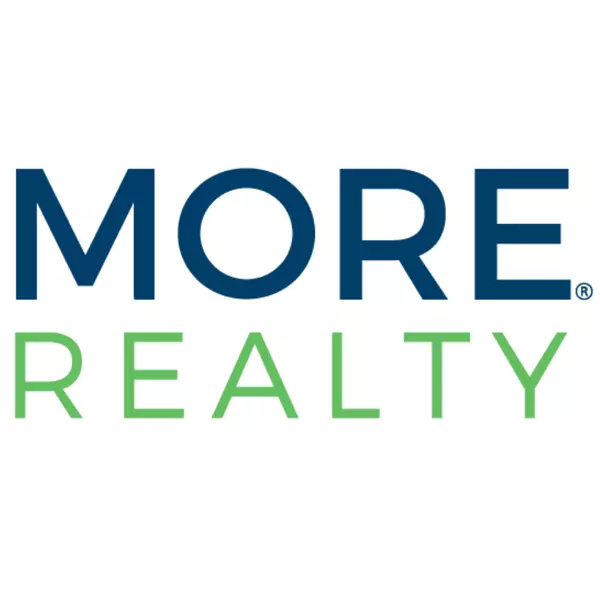Bought with Premiere Property Group, LLC
$499,000
$499,000
For more information regarding the value of a property, please contact us for a free consultation.
4 Beds
2 Baths
1,432 SqFt
SOLD DATE : 04/17/2025
Key Details
Sold Price $499,000
Property Type Single Family Home
Sub Type Single Family Residence
Listing Status Sold
Purchase Type For Sale
Square Footage 1,432 sqft
Price per Sqft $348
MLS Listing ID 422812323
Sold Date 04/17/25
Style Stories1
Bedrooms 4
Full Baths 2
Year Built 1993
Annual Tax Amount $3,222
Tax Year 2024
Lot Size 6,534 Sqft
Property Sub-Type Single Family Residence
Property Description
Beautifully designed 4-bedroom, 2-bathroom home in the heart of Dundee, offering style, space, and convenience. Just minutes from Red Hills Market, world-class wineries, and top-rated restaurants, with quick access to Hwy 18 for an easy commute to Portland or the coast. With Dundee Elementary right across the street, school drop-offs are a breeze! Inside, vaulted ceilings and large windows fill the open-concept living space with natural light. The kitchen, dining, and living areas flow together seamlessly, with durable laminate flooring throughout and luxury wooden tile in the bathrooms. A smart thermostat and lighting system add efficiency. The primary suite features a walk-in closet, en-suite bath, and deck access. Incredible backyard! The fully fenced backyard is perfect for entertaining with a pergola, hot tub, seating area and space to relax. A two-car garage, tool shed, and RV parking add extra storage and flexibility. This home offers the best of Dundee living!
Location
State OR
County Yamhill
Area _156
Rooms
Basement Crawl Space
Interior
Interior Features Ceiling Fan, Laminate Flooring, Vaulted Ceiling
Heating Forced Air
Cooling Central Air
Appliance Disposal, Free Standing Range, Free Standing Refrigerator, Microwave, Stainless Steel Appliance
Exterior
Exterior Feature Deck, Fenced, Free Standing Hot Tub, Tool Shed, Yard
Parking Features Attached
Garage Spaces 2.0
View Seasonal
Roof Type Shingle
Garage Yes
Building
Lot Description Level
Story 1
Foundation Concrete Perimeter
Sewer Public Sewer
Water Public Water
Level or Stories 1
Schools
Elementary Schools Dundee
Middle Schools Chehalem Valley
High Schools Newberg
Others
Senior Community No
Acceptable Financing Cash, Conventional, FHA, VALoan
Listing Terms Cash, Conventional, FHA, VALoan
Read Less Info
Want to know what your home might be worth? Contact us for a FREE valuation!

Our team is ready to help you sell your home for the highest possible price ASAP







