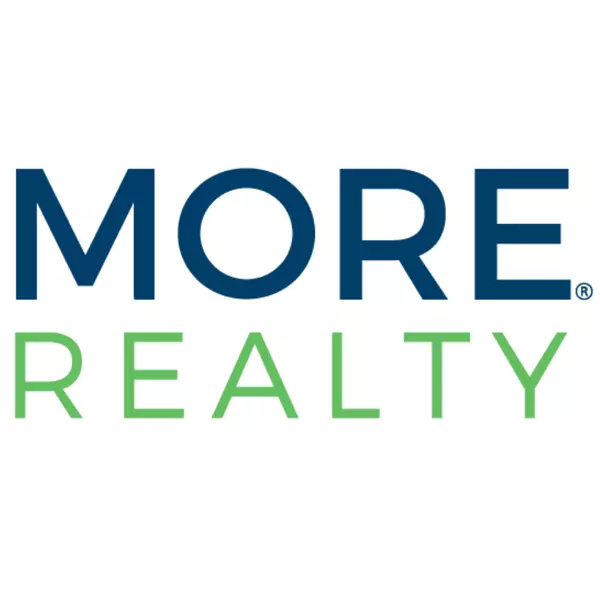Bought with Different Better Real Estate
$435,000
$439,000
0.9%For more information regarding the value of a property, please contact us for a free consultation.
3 Beds
2 Baths
2,076 SqFt
SOLD DATE : 04/23/2025
Key Details
Sold Price $435,000
Property Type Single Family Home
Sub Type Single Family Residence
Listing Status Sold
Purchase Type For Sale
Square Footage 2,076 sqft
Price per Sqft $209
MLS Listing ID 251174593
Sold Date 04/23/25
Style Stories2, Traditional
Bedrooms 3
Full Baths 2
Year Built 1979
Annual Tax Amount $3,338
Tax Year 2024
Lot Size 9,583 Sqft
Property Sub-Type Single Family Residence
Property Description
Spacious Hucrest home. Newly updated with LVP flooring and carpeting, kitchen & baths have granite counter tops. Good sized living room has a wood stove with brick surround and large windows. Separate laundry room with washer, dryer & service sink with a door to the back yard. Kitchen is newly updated with granite counter tops / has newer stainless steel appliances, oak cabinets, some have pullout shelves, the stove is electric but plumbing is available for gas. Dining room has a sliding glass door to the covered patio for BBQ's & entertaining. The three bedrooms upstairs include the primary bedroom which has a bathroom with granite counter top, newer toilet and tub/shower. downstairs features a den or family room showing off the attractive decorative cedar paneling, an office area with room for a gun safe and two good sized storage areas. Also an entrance to the over sized double car garage with a workbench. The gorgeous landscaping includes a sprinkler system. A very private, large fenced back yard. Featuring a covered cement patio, grass, beautiful flowers and trees, also a 12' x 14' workshop/storage or shed. There's a circle drive for easy entry, turn around or additional parking. this location is extremely convenient to all services; VA, medical offices, schools, restaurants, shopping, YMCA, parks & the river.
Location
State OR
County Douglas
Area _252
Zoning R7.5
Rooms
Basement Daylight, Finished
Interior
Interior Features Garage Door Opener, Granite, Laundry, Luxury Vinyl Plank, Vinyl Floor, Washer Dryer, Wood Floors
Heating Forced Air, Heat Pump, Wood Stove
Cooling Heat Pump
Fireplaces Number 1
Fireplaces Type Stove, Wood Burning
Appliance Dishwasher, Disposal, Free Standing Range, Free Standing Refrigerator, Granite, Plumbed For Ice Maker, Range Hood, Stainless Steel Appliance
Exterior
Exterior Feature Covered Patio, Fenced, R V Parking, R V Boat Storage, Security Lights, Sprinkler, Tool Shed, Workshop, Yard
Parking Features Attached, Oversized
Garage Spaces 2.0
View City, Territorial
Roof Type Composition
Garage Yes
Building
Lot Description Corner Lot, Level, Public Road
Story 2
Foundation Slab
Sewer Public Sewer
Water Public Water
Level or Stories 2
Schools
Elementary Schools Hucrest
Middle Schools Joseph Lane
High Schools Roseburg
Others
Senior Community No
Acceptable Financing Cash, Conventional, VALoan
Listing Terms Cash, Conventional, VALoan
Read Less Info
Want to know what your home might be worth? Contact us for a FREE valuation!

Our team is ready to help you sell your home for the highest possible price ASAP







