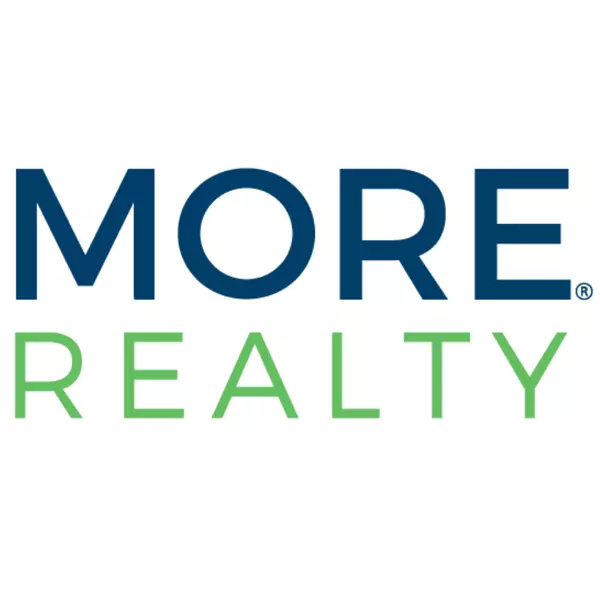Bought with HomeSmart Realty Group
$367,000
$374,900
2.1%For more information regarding the value of a property, please contact us for a free consultation.
4 Beds
2 Baths
1,339 SqFt
SOLD DATE : 07/22/2025
Key Details
Sold Price $367,000
Property Type Townhouse
Sub Type Attached
Listing Status Sold
Purchase Type For Sale
Square Footage 1,339 sqft
Price per Sqft $274
MLS Listing ID 468933123
Sold Date 07/22/25
Style Stories2
Bedrooms 4
Full Baths 2
Year Built 1998
Annual Tax Amount $3,564
Tax Year 2024
Lot Size 2,613 Sqft
Property Sub-Type Attached
Property Description
Newly listed home nestled in the serene surroundings of Corvallis ,the perfect blend of comfort and convenience! This residence boasts a generous layout of four bedrooms and two bathrooms, each bathroom freshly upgraded with new toiletsStep inside to find sleek new laminate flooring that flows effortlessly throughout the space, including up the stylish new staircases. The kitchen with a handy pantry perfect for your culinary exploits. One bedroom, while lacking a traditional closet, offers a sink and creative space opportunities – ideal for artists or a private study. Living here means enjoying peace in a quiet neighborhood, with the added benefit of extra parking just a short stroll away. You're perfectly positioned to enjoy the best of local amenities; with medical facilities, lush parks, reputable schools, and shopping merely minutes away. And for those connected to Oregon State University, campus is just a ten-minute drive, making this an unbeatable location for ease and efficiency.
Location
State OR
County Benton
Area _220
Rooms
Basement Crawl Space
Interior
Interior Features Laminate Flooring, Skylight
Heating Zoned
Appliance Dishwasher, Free Standing Range, Free Standing Refrigerator, Pantry
Exterior
Exterior Feature Garden, Porch, Yard
Parking Features Attached
Garage Spaces 1.0
Roof Type Composition
Garage Yes
Building
Lot Description Level
Story 2
Sewer Public Sewer
Water Public Water
Level or Stories 2
Schools
Elementary Schools Mt View
Middle Schools Cheldelin
High Schools Cresent Valley
Others
Senior Community No
Acceptable Financing Cash, Conventional, FHA
Listing Terms Cash, Conventional, FHA
Read Less Info
Want to know what your home might be worth? Contact us for a FREE valuation!

Our team is ready to help you sell your home for the highest possible price ASAP







