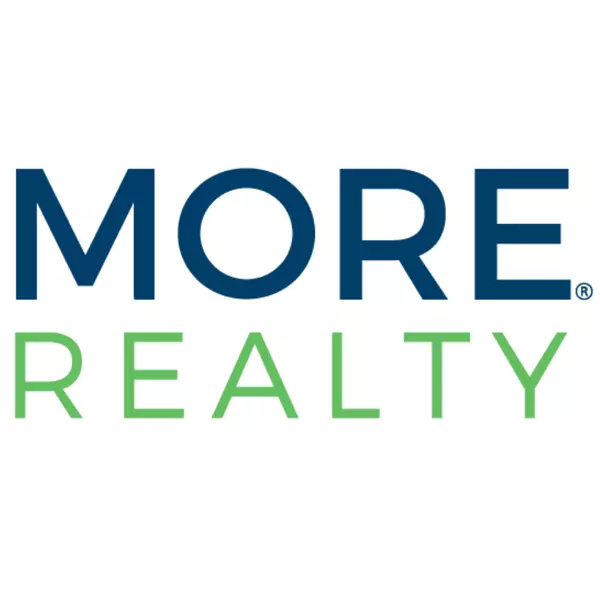Bought with Opt
$575,000
$575,000
For more information regarding the value of a property, please contact us for a free consultation.
3 Beds
3.1 Baths
3,018 SqFt
SOLD DATE : 07/22/2025
Key Details
Sold Price $575,000
Property Type Single Family Home
Sub Type Single Family Residence
Listing Status Sold
Purchase Type For Sale
Square Footage 3,018 sqft
Price per Sqft $190
MLS Listing ID 213895277
Sold Date 07/22/25
Style Craftsman
Bedrooms 3
Full Baths 3
Year Built 2003
Annual Tax Amount $11,763
Tax Year 2024
Lot Size 10,890 Sqft
Property Sub-Type Single Family Residence
Property Description
Amazing opportunity for a patient buyer to own an incredible home on a quiet neighborhood street with forest views! Excellent layout with centrally located kitchen providing great access to the formal dining room, eating area, and living room. Plenty of light with large windows and skylights in the living room, great forest views. Upper level offers primary suite with two walk-in closets, a walk-in shower, soaking tub, and private deck. Additional bedroom on the upper level with access to full bath. Lower level offers spacious family room, third bedroom, storage area, and full bath. Desirable 3-car garage provides plenty of parking and storage space. ABLE TO VIEW ONLY DURING THE TWO OPEN HOUSES, MUST BE ACCOMPANIED BY YOUR AGENT. OPEN HOUSES ON 3/22 FROM 11AM TO 1PM AND 3/23 FROM 2PM TO 4PM. [Home Energy Score = 4. HES Report at https://rpt.greenbuildingregistry.com/hes/OR10117822]
Location
State OR
County Multnomah
Area _143
Rooms
Basement Daylight
Interior
Interior Features Ceiling Fan, Laundry, Skylight, Soaking Tub, Wallto Wall Carpet
Heating Forced Air
Cooling Central Air
Fireplaces Number 2
Fireplaces Type Gas
Appliance Builtin Oven, Dishwasher, Free Standing Gas Range, Gas Appliances, Microwave, Pantry, Range Hood, Stainless Steel Appliance
Exterior
Exterior Feature Covered Deck, Patio, Porch
Parking Features Attached
Garage Spaces 3.0
View Trees Woods
Roof Type Composition
Garage Yes
Building
Story 3
Sewer Public Sewer
Water Public Water
Level or Stories 3
Schools
Elementary Schools Kelly
Middle Schools Lane
High Schools Franklin
Others
Senior Community No
Acceptable Financing Cash, Conventional
Listing Terms Cash, Conventional
Read Less Info
Want to know what your home might be worth? Contact us for a FREE valuation!

Our team is ready to help you sell your home for the highest possible price ASAP







