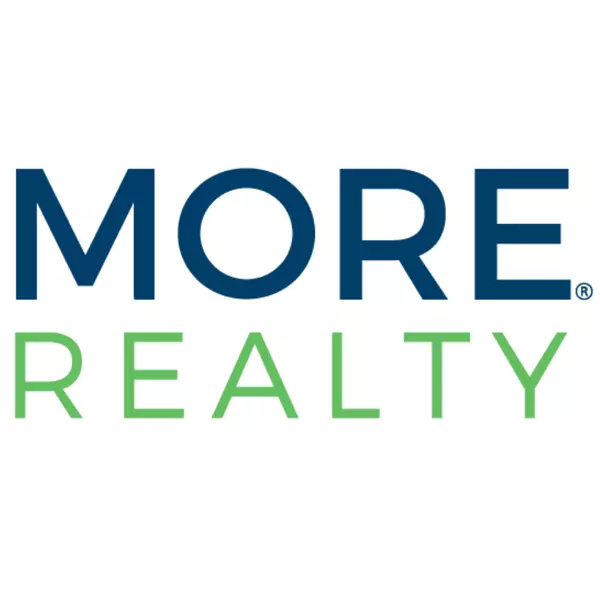Bought with eXp Realty, LLC
$287,500
$299,900
4.1%For more information regarding the value of a property, please contact us for a free consultation.
2 Beds
2.1 Baths
1,267 SqFt
SOLD DATE : 07/24/2025
Key Details
Sold Price $287,500
Property Type Townhouse
Sub Type Townhouse
Listing Status Sold
Purchase Type For Sale
Square Footage 1,267 sqft
Price per Sqft $226
Subdivision Arbor Crossing
MLS Listing ID 402315937
Sold Date 07/24/25
Style Townhouse
Bedrooms 2
Full Baths 2
HOA Fees $498/mo
Year Built 2006
Annual Tax Amount $3,386
Tax Year 2024
Property Sub-Type Townhouse
Property Description
Rare find: this modern Arbor Crossing townhome-style condo includes an attached garage—offering convenience, security, and extra storage right from the start. Inside, high ceilings and an open-concept layout create a light, airy feel that makes you instantly feel at home. The spacious living area flows seamlessly into the dining space and sleek kitchen, complete with stainless steel appliances, ample counter space, and a walk-in pantry—perfect for daily living and weekend entertaining. A private patio off the dining area is ideal for morning coffee or winding down in the evening. Upstairs, the primary suite provides a peaceful retreat with a full ensuite bath, while the second bedroom is perfect for guests, a home office, or creative space. Enjoy easy access to the MAX line and the scenic Rock Creek Trail—ideal for walking, running, or biking—plus all the convenience and community of Arbor Crossing. Don't miss this one—schedule your private showing today!
Location
State OR
County Washington
Area _150
Rooms
Basement Crawl Space
Interior
Interior Features Garage Door Opener, High Ceilings, High Speed Internet, Laminate Flooring, Laundry, Tile Floor, Vaulted Ceiling, Wallto Wall Carpet, Washer Dryer
Heating Forced Air
Cooling Central Air
Appliance Dishwasher, Disposal, Free Standing Refrigerator, Microwave, Stainless Steel Appliance
Exterior
Exterior Feature Patio
Parking Features Attached
Garage Spaces 1.0
Roof Type Composition
Garage Yes
Building
Lot Description Level
Story 3
Foundation Slab
Sewer Public Sewer
Water Public Water
Level or Stories 3
Schools
Elementary Schools Mckinley
Middle Schools Five Oaks
High Schools Westview
Others
Senior Community No
Acceptable Financing Cash, Conventional, FHA, VALoan
Listing Terms Cash, Conventional, FHA, VALoan
Read Less Info
Want to know what your home might be worth? Contact us for a FREE valuation!

Our team is ready to help you sell your home for the highest possible price ASAP







