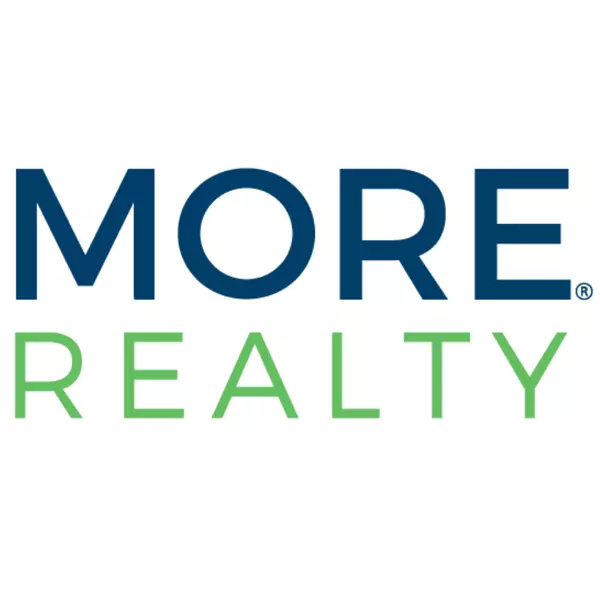Bought with Windermere RE Lane County
$550,000
$549,900
For more information regarding the value of a property, please contact us for a free consultation.
4 Beds
2 Baths
1,964 SqFt
SOLD DATE : 07/24/2025
Key Details
Sold Price $550,000
Property Type Single Family Home
Sub Type Single Family Residence
Listing Status Sold
Purchase Type For Sale
Square Footage 1,964 sqft
Price per Sqft $280
MLS Listing ID 764301285
Sold Date 07/24/25
Style Stories2, Split
Bedrooms 4
Full Baths 2
Year Built 1969
Annual Tax Amount $5,458
Tax Year 2024
Lot Size 8,276 Sqft
Property Sub-Type Single Family Residence
Property Description
Welcome to 3211 Strathmore Place - A charming home nestled in one of Eugene's most beloved neighborhoods. This 4-bedroom, 2-bathroom home offers a spacious layout filled with warmth and natural light, thanks to beautiful bay windows in both the kitchen and living room. The kitchen was tastefully renovated in 1990 and offers plenty of space for cooking and gathering. Step outside to enjoy a very recently built deck, perfect for entertaining or relaxing while overlooking the garden beds & maintained landscaped fenced yard. A 2-car garage adds everyday convenience. New roof in 2020. A MUST SEE BEFORE IT'S GONE!
Location
State OR
County Lane
Area _245
Zoning R-1
Rooms
Basement Finished
Interior
Interior Features Granite, Hardwood Floors, Laundry, Tile Floor, Wallto Wall Carpet, Washer Dryer
Heating Ceiling, Ductless, Mini Split
Cooling Heat Pump, Mini Split
Appliance Builtin Range, Dishwasher, Disposal, Granite, Microwave
Exterior
Exterior Feature Deck, Fenced, Garden, Raised Beds, Sprinkler, Tool Shed, Yard
Parking Features Attached
Garage Spaces 2.0
Roof Type Composition
Garage Yes
Building
Lot Description Cul_de_sac, Gentle Sloping
Story 2
Foundation Slab
Sewer Public Sewer
Water Public Water
Level or Stories 2
Schools
Elementary Schools Mccornack
Middle Schools Kennedy
High Schools Churchill
Others
Senior Community No
Acceptable Financing Cash, Conventional, FHA, VALoan
Listing Terms Cash, Conventional, FHA, VALoan
Read Less Info
Want to know what your home might be worth? Contact us for a FREE valuation!

Our team is ready to help you sell your home for the highest possible price ASAP







