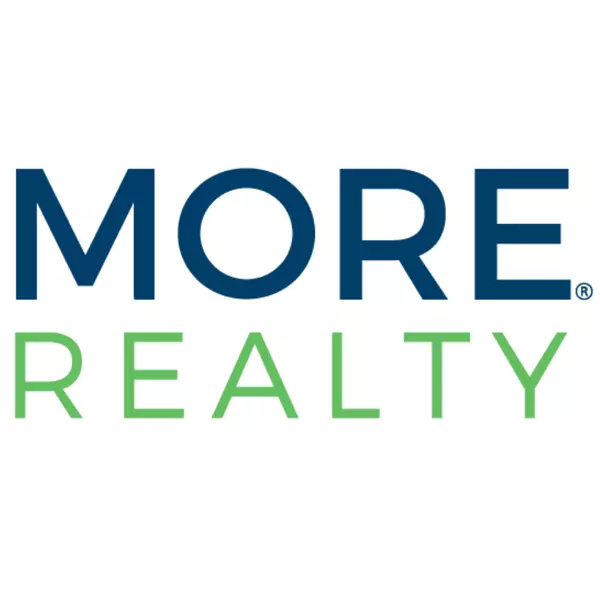Bought with Works Real Estate
$639,900
$639,900
For more information regarding the value of a property, please contact us for a free consultation.
5 Beds
2.1 Baths
2,629 SqFt
SOLD DATE : 07/24/2025
Key Details
Sold Price $639,900
Property Type Single Family Home
Sub Type Single Family Residence
Listing Status Sold
Purchase Type For Sale
Square Footage 2,629 sqft
Price per Sqft $243
Subdivision Falcons Nest
MLS Listing ID 565204655
Sold Date 07/24/25
Style Stories2, Craftsman
Bedrooms 5
Full Baths 2
HOA Fees $83/mo
Year Built 2014
Annual Tax Amount $4,765
Tax Year 2025
Lot Size 6,098 Sqft
Property Sub-Type Single Family Residence
Property Description
Welcome to this beautifully maintained 5-bedroom + Bonus room, 2.5-bath home with a spacious bonus room, located in the desirable Falcons Nest neighborhood of The Orchards. Built in 2014 and offering 2,629 sq. ft. of thoughtfully designed living space, this home features an open-concept kitchen with granite slab countertops, a large island, pantry, and seamless flow into the inviting living room complete with a cozy gas fireplace and custom built-ins. The flexible floor plan includes an optional den or 5th bedroom on the main level, while upstairs you'll find four generously sized bedrooms, a versatile bonus room, full guest bathroom with double sinks and a convenient laundry room. The primary suite is a true retreat, featuring an ensuite bathroom with soaking tub and a spacious walk-in closet. Enjoy year-round outdoor living with a beautifully landscaped backyard and a covered patio with custom pavers—perfect for entertaining or relaxing in any season. Additional highlights include Battle Ground SD, A/C, a tankless water heater and modern finishes throughout. A wonderful opportunity to own a move-in ready home in a sought-after community! OPEN HOUSE: Saturday 5/31 1-3pm & Sunday 6/1 1-3PM
Location
State WA
County Clark
Area _62
Zoning R1-5
Rooms
Basement Crawl Space
Interior
Interior Features Granite, Hardwood Floors, High Speed Internet, Laminate Flooring, Laundry, Soaking Tub, Sprinkler, Tile Floor, Wallto Wall Carpet, Washer Dryer
Heating E N E R G Y S T A R Qualified Equipment, Forced Air
Cooling Central Air
Fireplaces Number 1
Fireplaces Type Gas
Appliance Dishwasher, E N E R G Y S T A R Qualified Appliances, Free Standing Gas Range, Free Standing Refrigerator, Gas Appliances, Granite, Island, Microwave, Stainless Steel Appliance, Tile
Exterior
Exterior Feature Covered Patio, Public Road, Raised Beds, Sprinkler, Yard
Parking Features Attached
Garage Spaces 2.0
Roof Type Composition
Garage Yes
Building
Lot Description Level, Public Road
Story 2
Foundation Concrete Perimeter
Sewer Public Sewer
Water Public Water
Level or Stories 2
Schools
Elementary Schools Maple Grove
Middle Schools Laurin
High Schools Prairie
Others
Senior Community No
Acceptable Financing Cash, Conventional, FHA, VALoan
Listing Terms Cash, Conventional, FHA, VALoan
Read Less Info
Want to know what your home might be worth? Contact us for a FREE valuation!

Our team is ready to help you sell your home for the highest possible price ASAP







