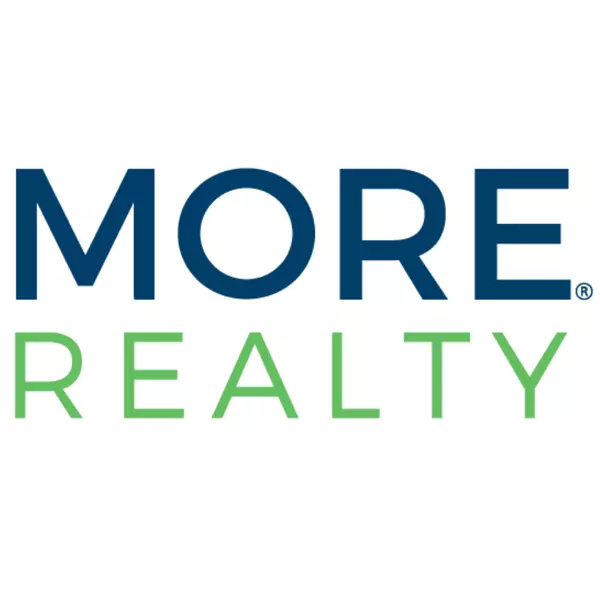Bought with Real Broker LLC
$594,500
$599,900
0.9%For more information regarding the value of a property, please contact us for a free consultation.
4 Beds
3 Baths
2,064 SqFt
SOLD DATE : 07/25/2025
Key Details
Sold Price $594,500
Property Type Single Family Home
Sub Type Single Family Residence
Listing Status Sold
Purchase Type For Sale
Square Footage 2,064 sqft
Price per Sqft $288
MLS Listing ID 172350464
Sold Date 07/25/25
Style Stories2, Split
Bedrooms 4
Full Baths 3
Year Built 1980
Annual Tax Amount $4,346
Tax Year 2024
Lot Size 8,276 Sqft
Property Sub-Type Single Family Residence
Property Description
Meticulously maintained move in ready and updated home in a private cul de sac location in Cedar 49! Make sure to check out the full list of recent updates including new deck, new heat pump, new climate controlled and insulated shed/office/adu, new water heater, stainless steel utility sinks in both garage and laundry room, new flooring, fresh paint, and much more. Covered RV parking with power hookup, could easily add a 5th bedroom in the basement. This home is turn key, including all appliances, mounted tvs, patio chairs and umbrella, garage fridge and freezer, kitchen island, pantry cabinet, garage shelving and much more see attached list. Open House Saturday 6/7 11-1pm!
Location
State WA
County Clark
Area _62
Zoning R1-6
Rooms
Basement Daylight
Interior
Interior Features Laundry, Vaulted Ceiling, Washer Dryer
Heating Forced Air, Heat Pump
Cooling Heat Pump
Fireplaces Number 2
Fireplaces Type Wood Burning
Appliance Dishwasher, Free Standing Range, Free Standing Refrigerator, Microwave, Stainless Steel Appliance
Exterior
Exterior Feature Deck, Fenced, R V Parking, Sprinkler, Tool Shed, Yard
Parking Features Attached
Garage Spaces 2.0
View Trees Woods
Roof Type Composition
Garage Yes
Building
Lot Description Cul_de_sac, Level
Story 2
Foundation Slab
Sewer Public Sewer
Water Public Water
Level or Stories 2
Schools
Elementary Schools Glenwood
Middle Schools Laurin
High Schools Prairie
Others
Senior Community No
Acceptable Financing Cash, Conventional, FHA, VALoan
Listing Terms Cash, Conventional, FHA, VALoan
Read Less Info
Want to know what your home might be worth? Contact us for a FREE valuation!

Our team is ready to help you sell your home for the highest possible price ASAP







