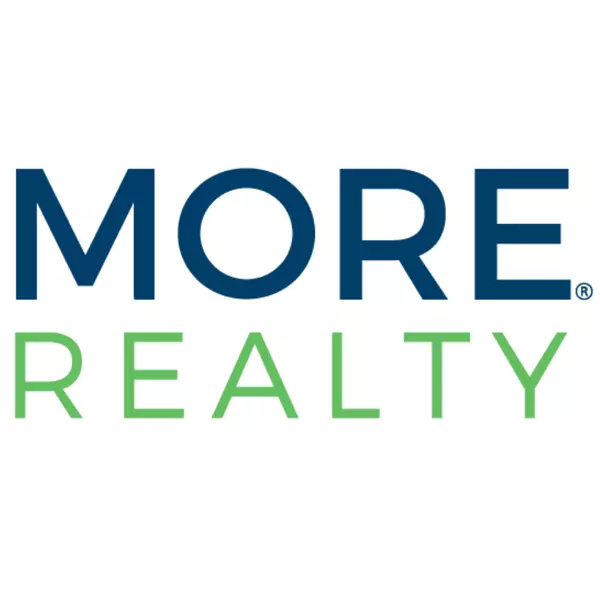Bought with Works Real Estate
$685,000
$699,000
2.0%For more information regarding the value of a property, please contact us for a free consultation.
3 Beds
2 Baths
2,180 SqFt
SOLD DATE : 07/25/2025
Key Details
Sold Price $685,000
Property Type Single Family Home
Sub Type Single Family Residence
Listing Status Sold
Purchase Type For Sale
Square Footage 2,180 sqft
Price per Sqft $314
Subdivision Woodhaven 17
MLS Listing ID 568362958
Sold Date 07/25/25
Style Stories1, Ranch
Bedrooms 3
Full Baths 2
HOA Fees $36/mo
Year Built 2000
Annual Tax Amount $7,168
Tax Year 2024
Lot Size 6,098 Sqft
Property Sub-Type Single Family Residence
Property Description
Welcome to this beautifully maintained 1 level home that backs to green-space in the highly desirable Woodhaven neighborhood of Sherwood. Situated on a quiet street, this spacious 3-bedroom, 2 bath home offers an open and functional layout with vaulted ceilings, abundant natural light, and tasteful updates throughout. The kitchen features granite countertops, stainless steel appliances, and a large island, perfect for entertaining. Relax in the inviting living room with a cozy fireplace or retreat to the generous primary suite with a walk-in closet and spa-like ensuite. The landscaped backyard provides a private oasis with a deck ideal for summer gatherings. Enjoy close proximity to top-rated schools, parks, walking trails, and all that charming downtown Sherwood has to offer. A true gem that combines comfort, style, and convenience!
Location
State OR
County Washington
Area _151
Rooms
Basement Crawl Space
Interior
Interior Features Ceiling Fan, Garage Door Opener, Granite, Hardwood Floors, Laminate Flooring, Laundry, Quartz, Sprinkler, Tile Floor, Vaulted Ceiling, Washer Dryer
Heating Forced Air
Cooling Central Air
Fireplaces Number 1
Fireplaces Type Gas
Appliance Dishwasher, Disposal, Free Standing Gas Range, Free Standing Refrigerator, Gas Appliances, Granite, Microwave, Pantry, Plumbed For Ice Maker, Stainless Steel Appliance, Tile
Exterior
Exterior Feature Deck, Fenced, Sprinkler
Parking Features Attached
Garage Spaces 2.0
View Park Greenbelt, Territorial, Trees Woods
Roof Type Composition
Accessibility GarageonMain, GroundLevel, MainFloorBedroomBath, OneLevel
Garage Yes
Building
Lot Description Green Belt, Level, Seasonal, Trees
Story 1
Foundation Concrete Perimeter
Sewer Public Sewer
Water Public Water
Level or Stories 1
Schools
Elementary Schools Middleton
Middle Schools Sherwood
High Schools Sherwood
Others
Senior Community No
Acceptable Financing Cash, Conventional, FHA, VALoan
Listing Terms Cash, Conventional, FHA, VALoan
Read Less Info
Want to know what your home might be worth? Contact us for a FREE valuation!

Our team is ready to help you sell your home for the highest possible price ASAP







