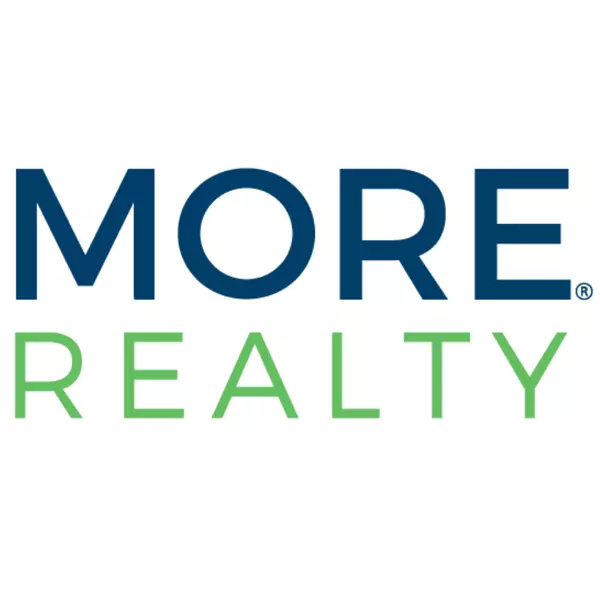Bought with Cascade Hasson Sotheby's International Realty
$550,000
$579,900
5.2%For more information regarding the value of a property, please contact us for a free consultation.
4 Beds
2.1 Baths
2,236 SqFt
SOLD DATE : 07/31/2025
Key Details
Sold Price $550,000
Property Type Single Family Home
Sub Type Single Family Residence
Listing Status Sold
Purchase Type For Sale
Square Footage 2,236 sqft
Price per Sqft $245
Subdivision Dover Landing
MLS Listing ID 538054976
Sold Date 07/31/25
Style Stories2, Traditional
Bedrooms 4
Full Baths 2
Year Built 1987
Annual Tax Amount $6,062
Tax Year 2024
Lot Size 4,791 Sqft
Property Sub-Type Single Family Residence
Property Description
Come see this 4-bedroom, 2 1/2 bathroom home located on a beautiful, low-maintenance homesite with private rear yard. Home features generous living spaces and offers the ideal canvas for your updates and personalization. The location, just around the corner from the Tualatin River Trail, leading to Cook Park, is perfect for nature lovers, walkers, and cyclists. There's also convenient access to schools, parks, entertainment and shopping. PREFERRED LENDER CREDIT AVAILABLE. Use toward closing costs or a rate buy-down — making your dream home even more affordable!
Location
State OR
County Washington
Area _151
Rooms
Basement Crawl Space
Interior
Interior Features Ceiling Fan, Vinyl Floor, Wallto Wall Carpet, Wood Floors
Heating Forced Air
Cooling Central Air
Fireplaces Number 1
Fireplaces Type Wood Burning
Appliance Dishwasher, Disposal, Free Standing Gas Range, Free Standing Refrigerator, Gas Appliances, Microwave, Stainless Steel Appliance
Exterior
Exterior Feature Deck, Fenced, Raised Beds, Yard
Parking Features Attached
Garage Spaces 2.0
Roof Type Composition
Garage Yes
Building
Story 2
Foundation Concrete Perimeter
Sewer Public Sewer
Water Public Water
Level or Stories 2
Schools
Elementary Schools Templeton
Middle Schools Twality
High Schools Tigard
Others
Senior Community No
Acceptable Financing Conventional, FHA, VALoan
Listing Terms Conventional, FHA, VALoan
Read Less Info
Want to know what your home might be worth? Contact us for a FREE valuation!

Our team is ready to help you sell your home for the highest possible price ASAP







