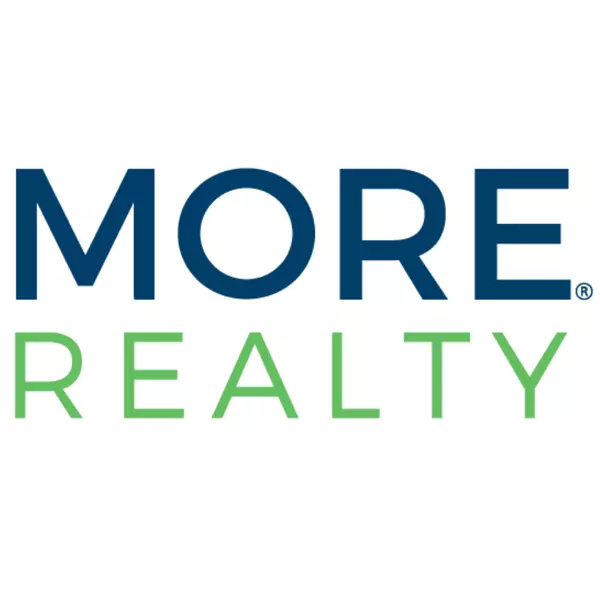Bought with RE/MAX Equity Group
$262,400
$264,900
0.9%For more information regarding the value of a property, please contact us for a free consultation.
2 Beds
1 Bath
1,092 SqFt
SOLD DATE : 08/07/2025
Key Details
Sold Price $262,400
Property Type Townhouse
Sub Type Attached
Listing Status Sold
Purchase Type For Sale
Square Footage 1,092 sqft
Price per Sqft $240
Subdivision Mount Vernon Village
MLS Listing ID 420382882
Sold Date 08/07/25
Style Stories1, Ranch
Bedrooms 2
Full Baths 1
HOA Fees $693/mo
Year Built 1969
Annual Tax Amount $3,668
Tax Year 2024
Lot Size 2,178 Sqft
Property Sub-Type Attached
Property Description
Seller will give a credit to buyer for closing costs- Enjoy a relaxing, carefree lifestyle at an affordable price in the delightful Mt Vernon Village neighborhood! This single-level townhouse is an end and corner unit with no one above or below you! It features 2 bedrooms, 1 bath, and 1,092 sq ft of living space. A skylight in the Kitchen and NEWER Anderson windows installed throughout provide ample natural light and energy efficiency! The Living Room includes a wood-burning fireplace for cozy ambiance. The Kitchen adjoins the Family Room which features a newer Anderson sliding glass door that opens to a low-maintenance, private backyard patio and deck. Both bedrooms are spacious and include walk-in closets. The bathroom features an ADA-friendly walk-in bathtub/shower combination. There's plenty of storage throughout and a 2-car, attached garage. You'll appreciate having central A/C to keep you cool during the warmer summer days. This inviting community includes a swimming pool and charming mature maintained grounds. You'll be very close to the bus line, and just moments to old-town Beaverton, the Library, the popular Farmers Market, and a multitude of parks, dining & shopping options! The HOA dues include water, sewer and trash. Don't miss out on this easy lifestyle you've been looking for and a home at a great price!
Location
State OR
County Washington
Area _150
Rooms
Basement Crawl Space
Interior
Interior Features Garage Door Opener, Skylight, Soaking Tub, Wallto Wall Carpet
Heating Forced Air
Cooling Heat Pump
Fireplaces Number 1
Fireplaces Type Wood Burning
Appliance Dishwasher, Disposal, Free Standing Range, Free Standing Refrigerator, Stainless Steel Appliance
Exterior
Exterior Feature Deck, Fenced
Parking Features Attached
Garage Spaces 2.0
Roof Type Composition
Accessibility GarageonMain, MinimalSteps, OneLevel, UtilityRoomOnMain, WalkinShower
Garage Yes
Building
Lot Description Level
Story 1
Foundation Concrete Perimeter
Sewer Public Sewer
Water Public Water
Level or Stories 1
Schools
Elementary Schools Fir Grove
Middle Schools Highland Park
High Schools Southridge
Others
HOA Name Each unit receives one parking permit for use in the several private parking lots throughout the village. Non-assigned - first come, first served
Senior Community No
Acceptable Financing Cash, Conventional
Listing Terms Cash, Conventional
Read Less Info
Want to know what your home might be worth? Contact us for a FREE valuation!

Our team is ready to help you sell your home for the highest possible price ASAP







