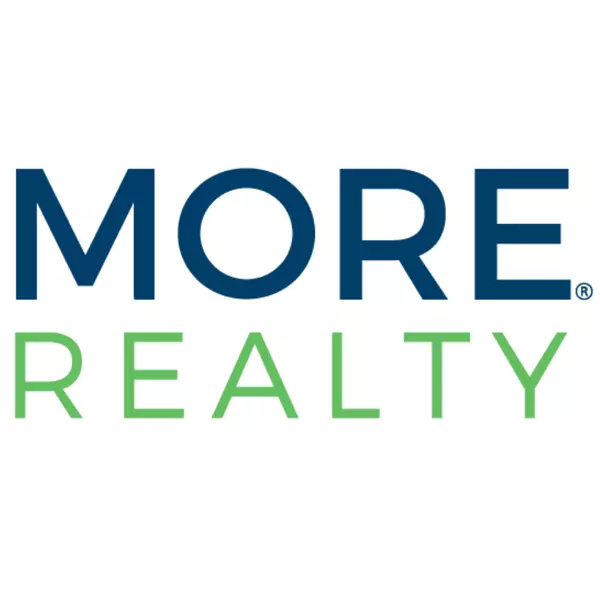Bought with ELEETE Real Estate
$725,000
$745,000
2.7%For more information regarding the value of a property, please contact us for a free consultation.
4 Beds
2.1 Baths
2,909 SqFt
SOLD DATE : 08/08/2025
Key Details
Sold Price $725,000
Property Type Single Family Home
Sub Type Single Family Residence
Listing Status Sold
Purchase Type For Sale
Square Footage 2,909 sqft
Price per Sqft $249
MLS Listing ID 284756164
Sold Date 08/08/25
Style Stories2
Bedrooms 4
Full Baths 2
HOA Fees $120/mo
Year Built 2015
Annual Tax Amount $6,335
Tax Year 2024
Lot Size 6,098 Sqft
Property Sub-Type Single Family Residence
Property Description
Welcome home to your newly built home! Newly built in 2015, this sturdy home beckons a lovely, landscaped front area, and a delightful side garden with raised beds. Venture out back and you will encounter a thoughtfully landscaped back yard which is absolutely gorgeous in every season. As you enter this magnificent home through the covered porch, you are welcomed by the wood floors, and a clean pathway to the formal dining room, the family room, the family eating area, and the kitchen with a granite countertop! Upstairs you will find an expansive landing with a lovely seating area, the primary ensuite, 3 additional bedrooms, and a large game room. Welcome home!
Location
State OR
County Washington
Area _149
Rooms
Basement Crawl Space
Interior
Interior Features Garage Door Opener, Granite, Hardwood Floors, High Ceilings, Laundry, Tile Floor, Washer Dryer
Heating Forced Air90
Cooling Central Air
Fireplaces Number 1
Fireplaces Type Gas
Appliance Builtin Oven, Dishwasher, Disposal, Free Standing Refrigerator, Granite, Island, Microwave, Pantry, Stainless Steel Appliance
Exterior
Exterior Feature Fenced, Patio, Porch, Raised Beds, Yard
Parking Features Attached
Garage Spaces 2.0
Roof Type Composition
Garage Yes
Building
Lot Description Level
Story 2
Foundation Concrete Perimeter
Sewer Public Sewer
Water Public Water
Level or Stories 2
Schools
Elementary Schools Atfalati
Middle Schools Evergreen
High Schools Glencoe
Others
Senior Community No
Acceptable Financing Cash, Conventional, VALoan
Listing Terms Cash, Conventional, VALoan
Read Less Info
Want to know what your home might be worth? Contact us for a FREE valuation!

Our team is ready to help you sell your home for the highest possible price ASAP







