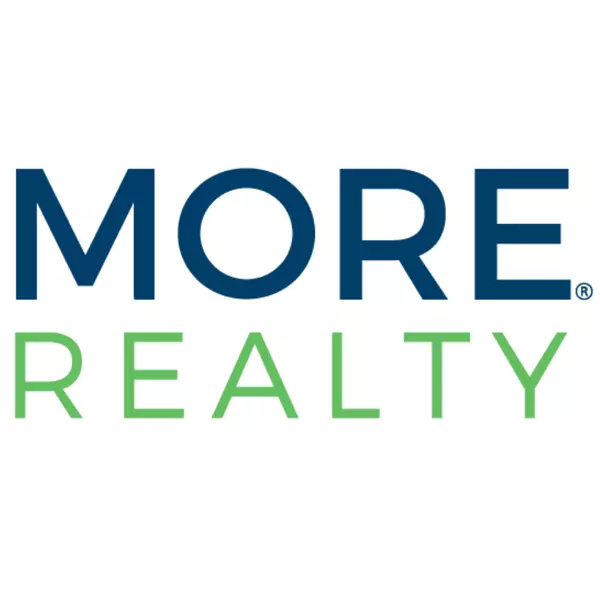Bought with Premiere Property Group, LLC
$650,000
$650,000
For more information regarding the value of a property, please contact us for a free consultation.
4 Beds
2.1 Baths
2,351 SqFt
SOLD DATE : 09/05/2025
Key Details
Sold Price $650,000
Property Type Single Family Home
Sub Type Single Family Residence
Listing Status Sold
Purchase Type For Sale
Square Footage 2,351 sqft
Price per Sqft $276
MLS Listing ID 328278288
Sold Date 09/05/25
Style Stories2
Bedrooms 4
Full Baths 2
HOA Fees $79/mo
Year Built 2021
Annual Tax Amount $5,339
Tax Year 2024
Lot Size 3,484 Sqft
Property Sub-Type Single Family Residence
Property Description
Welcome to this beautifully designed home by Lennar Homes, nestled in the desirable Green Mountain Estates community. Boasting 4 spacious bedrooms plus a versatile office/den, this residence backs to serene private woods—zoned for 40-acre minimum parcels—offering unmatched privacy and views. The main level features an open-concept layout that seamlessly connects the living room, dining area, and kitchen. You'll love the modern kitchen with slab granite countertops, a large center island, and stainless steel appliances—perfect for entertaining or everyday living.Upstairs, the spacious owner's suite is a true retreat, complete with a spa-inspired ensuite bathroom featuring a walk-in shower, soaking tub, and a generous walk-in closet—all with tranquil forest views. An upstairs laundry/utility room adds convenience. Step outside to a fully fenced backyard, where a full-length deck invites you to relax and enjoy the peaceful setting. Green Mountain Estates offers outstanding amenities including a clubhouse, a large covered outdoor area, playground, and a spacious pool and hot tub — grilling area and 14 acre park. Ideal for summer fun and community gatherings. Hiking trails nearby.
Location
State WA
County Clark
Area _32
Rooms
Basement Crawl Space
Interior
Interior Features Granite, High Ceilings, High Speed Internet, Laminate Flooring, Soaking Tub, Tile Floor
Heating Forced Air, Heat Pump
Cooling Heat Pump
Fireplaces Number 1
Fireplaces Type Gas
Appliance Dishwasher, Disposal, Free Standing Gas Range, Gas Appliances, Granite, Microwave, Pantry, Plumbed For Ice Maker, Stainless Steel Appliance
Exterior
Exterior Feature Deck, Fenced
Parking Features Attached
Garage Spaces 2.0
View Territorial, Trees Woods
Roof Type Composition
Accessibility AccessibleEntrance, GarageonMain, GroundLevel, NaturalLighting
Garage Yes
Building
Lot Description Level, Private
Story 2
Foundation Pillar Post Pier
Sewer Public Sewer
Water Public Water
Level or Stories 2
Schools
Elementary Schools Harmony
Middle Schools Pacific
High Schools Union
Others
Senior Community No
Acceptable Financing Cash, Conventional, VALoan
Listing Terms Cash, Conventional, VALoan
Read Less Info
Want to know what your home might be worth? Contact us for a FREE valuation!

Our team is ready to help you sell your home for the highest possible price ASAP

GET MORE INFORMATION







